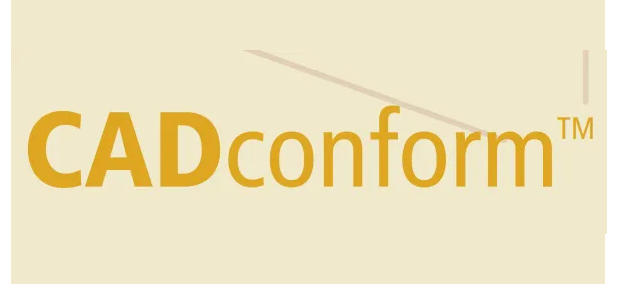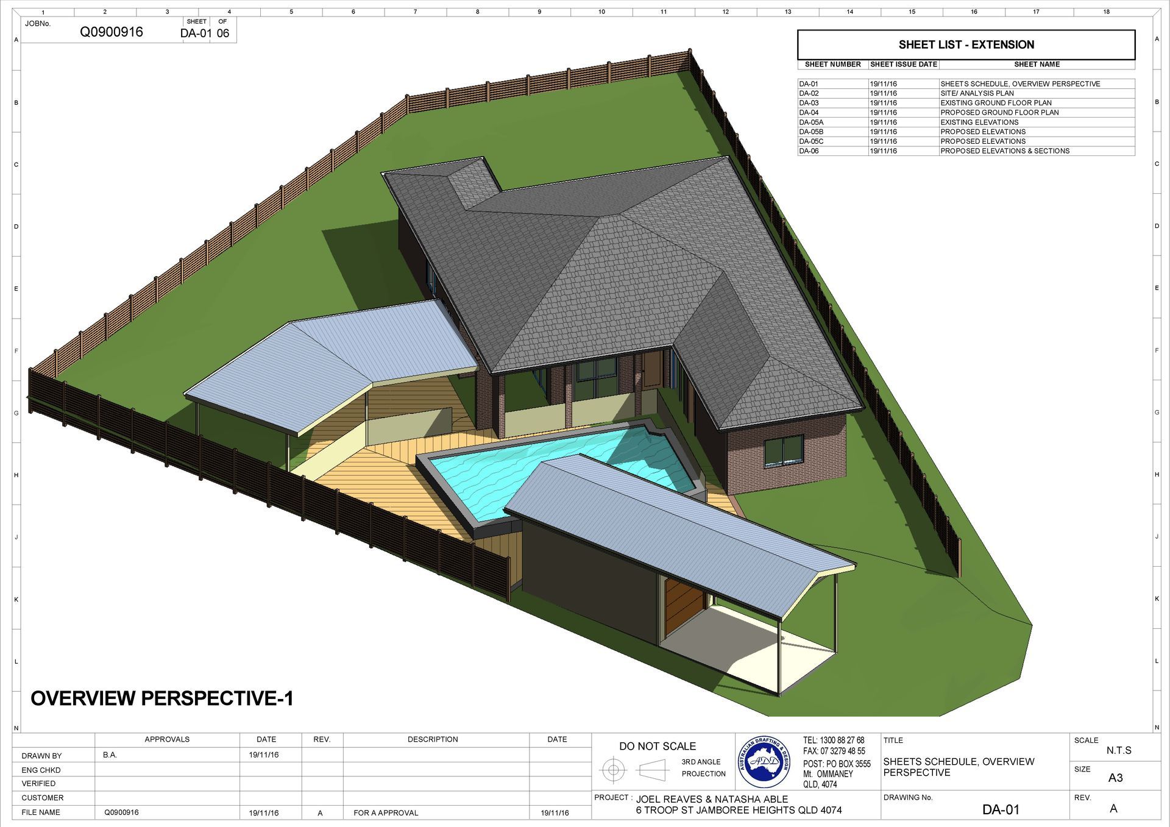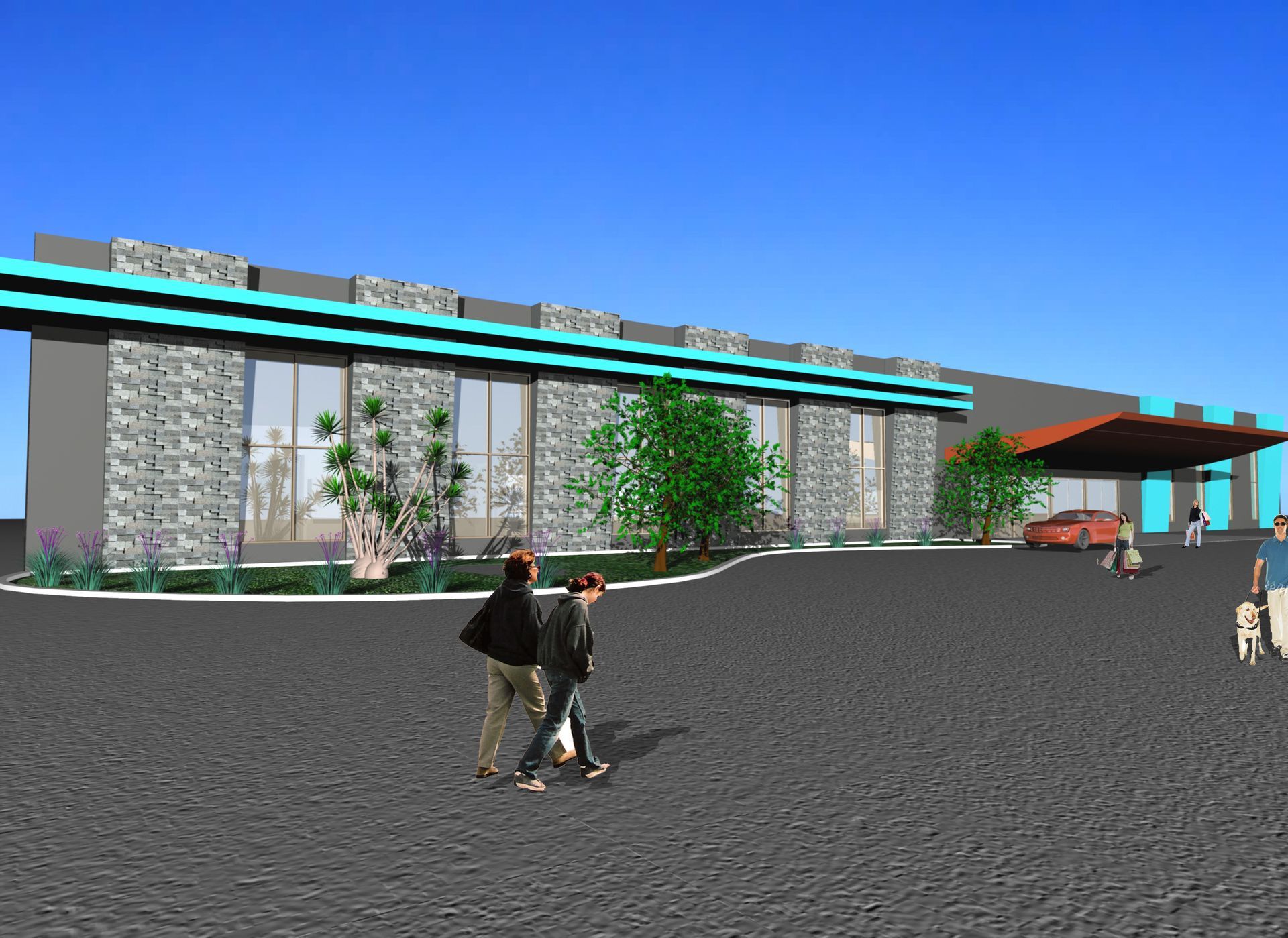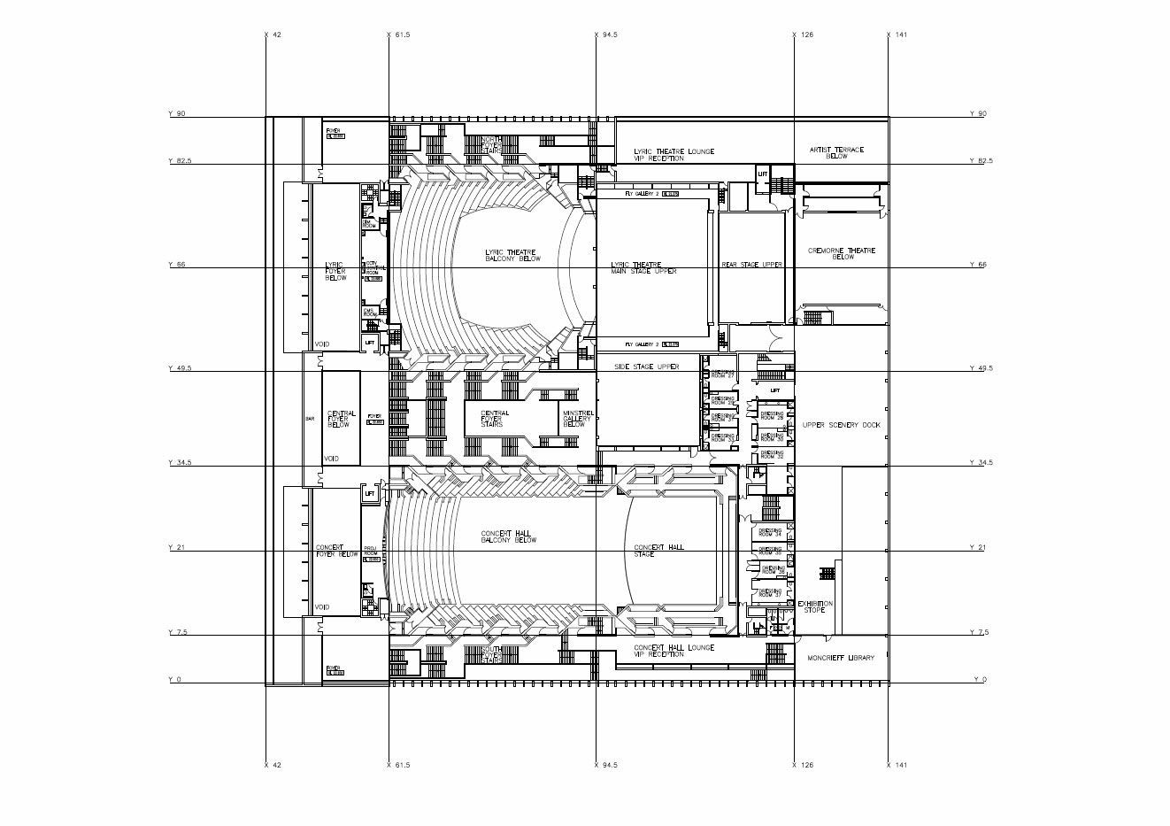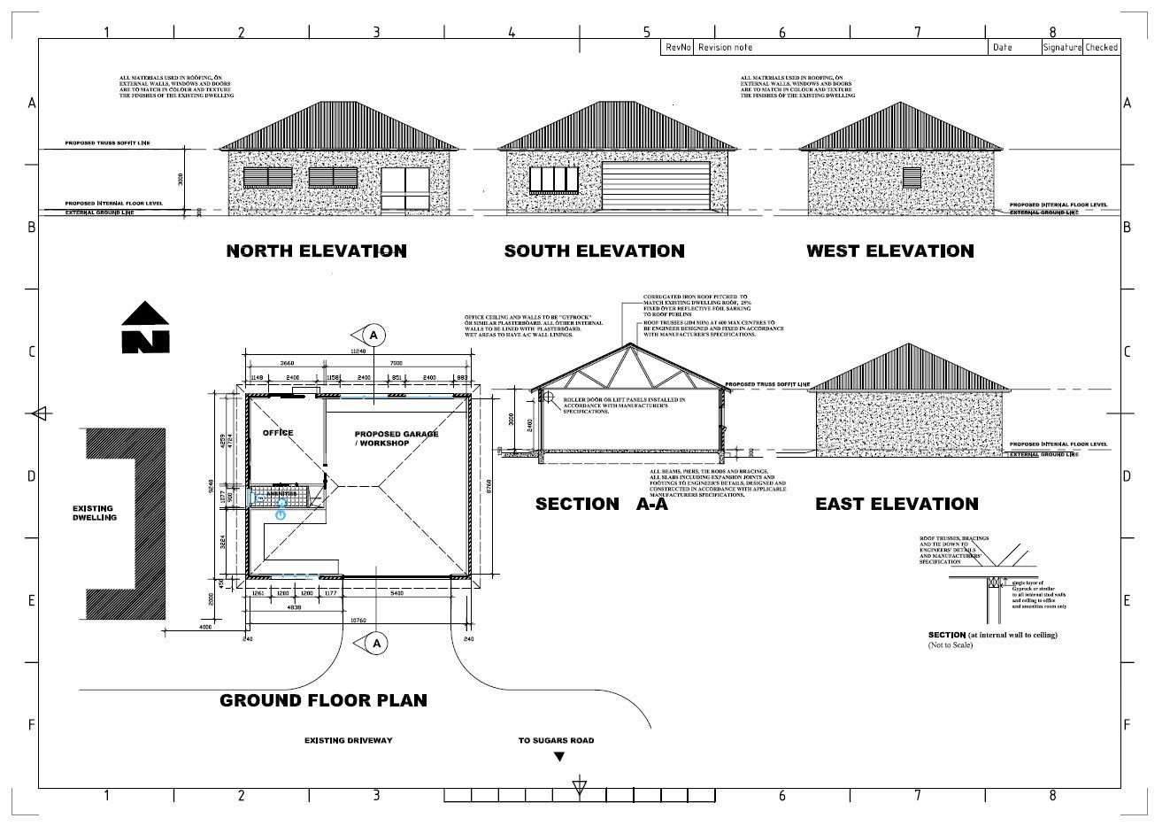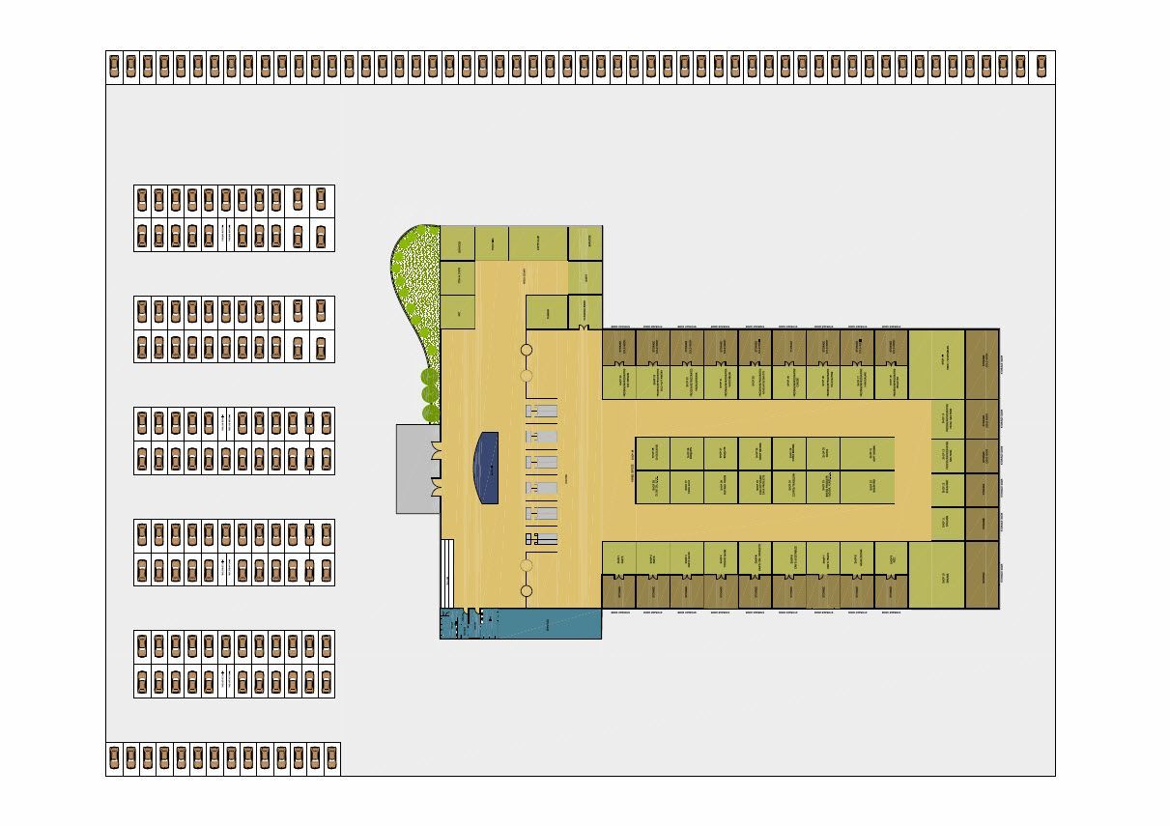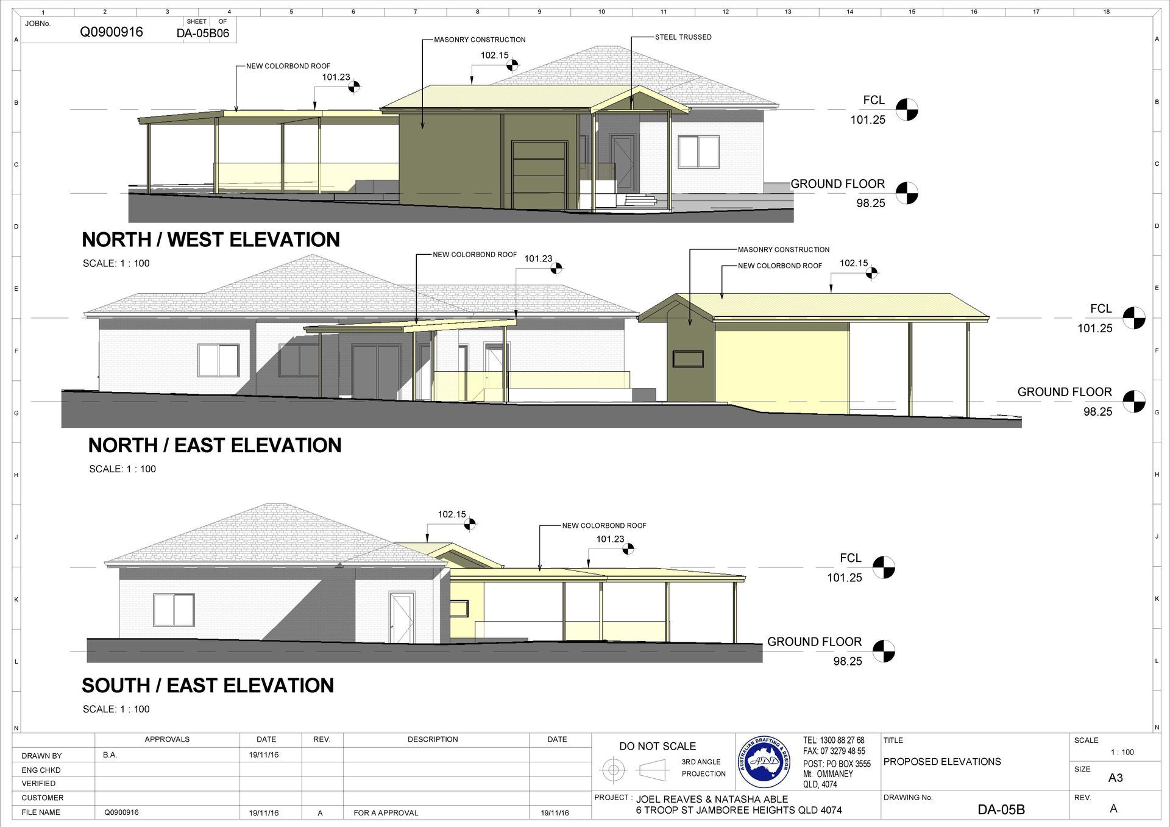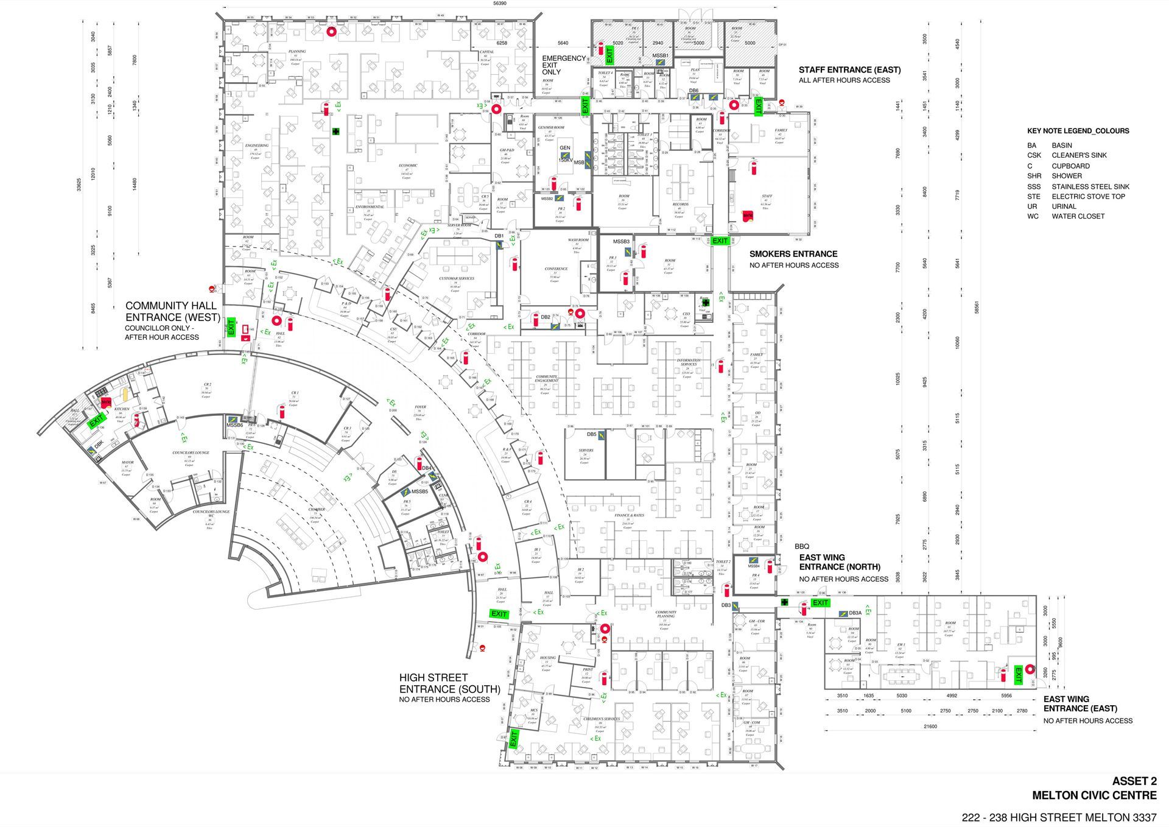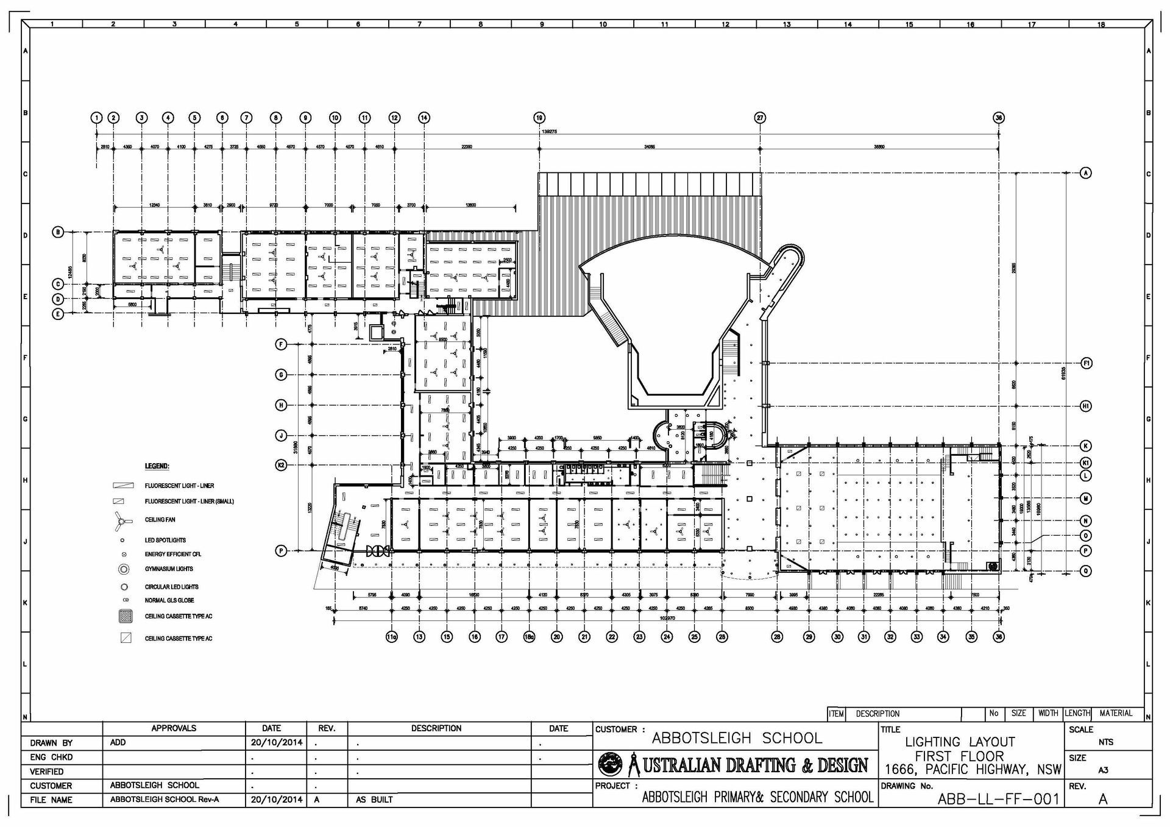Architectural Drafting
Experts In:
Architectural Drafting Services
Architectural drafting is an essential part of the construction process. It requires a high level of precision, accuracy, and expertise to ensure that the final product meets all local and national standards. Our team uses the latest laser technology and equipment to provide 2D and 3D drafting, detailing, and documentation services that are tailored to meet the specific needs of our clients.
We understand the importance of clear and concise communication when it comes to architectural drafting. That's why we work closely with our clients to ensure that we understand their vision and requirements for the project. We strive to exceed their expectations with every project, providing accurate and detailed drafts that are easy to understand and follow.
In addition to new projects, we can also assist you in renovations using High tech Laser equipment to reproduce existing drawings from your building and provide you with the proposed drawings of your new design.
Prestige Architectural Developments
We have been involved in many prestige architectural developments in Australia, including:
Griffith University - 80 Buildings
Queensland Museum & Art Gallery
Prestige Housing, and
University of New England - 3000 drawings of evacuation plans and over 50 buildings
Stonnington Cirty Council - 30 buildings
Logan Motorway - 4000 drawings
Many other commercial and industrial projects Australia-wide
Software
We use a range of software for architectural drafting including:
AutoCAD
REVIT
MICROSTATION CADconform
ArchiCAD
SketchUp
3D Rendering
Get in Touch
If you want to learn more about how we can help you, get in touch with us today by filling out the form on our contact page or call us on - 1300 882 768









